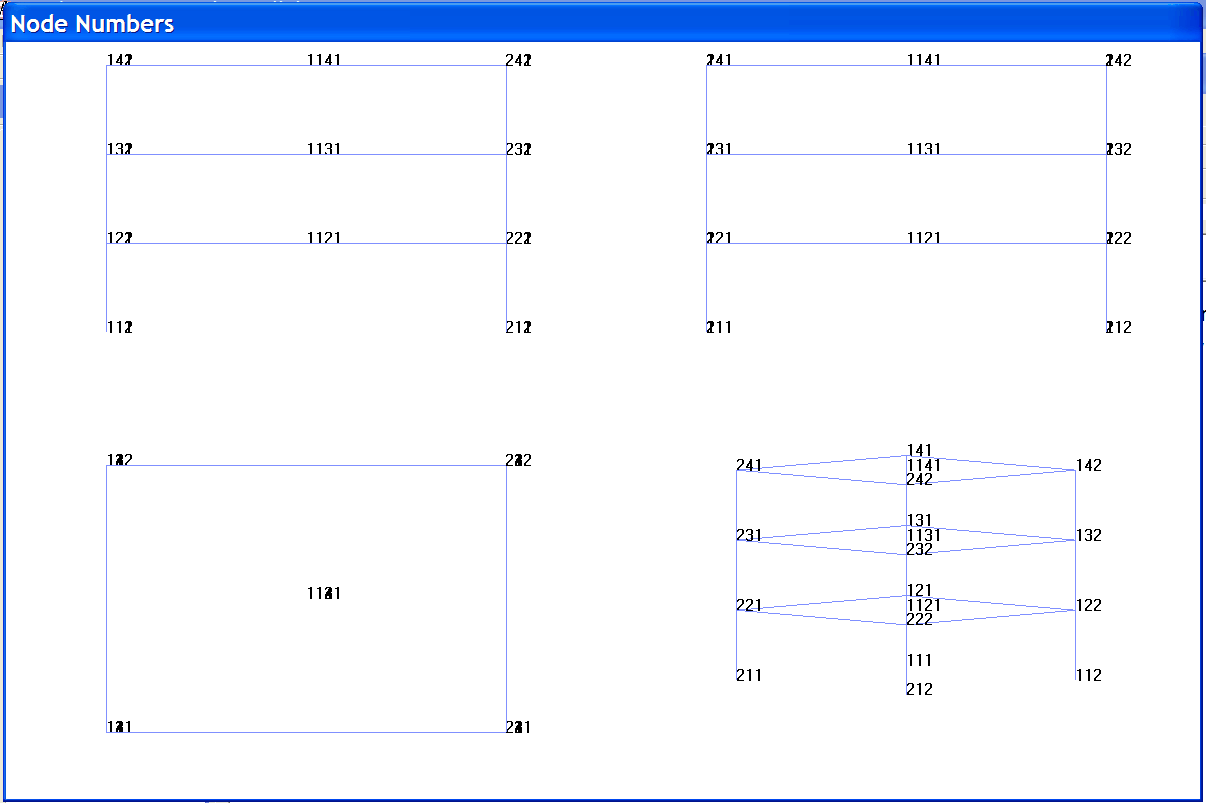There are two model-building files in Example 7, one for a steel W-section and one for a reinforced-concrete section:
Steel W Section |
3D building frame: Steel W sections for both columns and beams. (variable elastic or fiber section)
|
RC Section
|
3D building frame: Reinforced-concrete rectangular sections for both columns and beams. (variable elastic or fiber section)
|
The only difference between the two input files is in modelling the element section properties and calculating beam and column weight/mass.
This example also demonstrates the use of pre-packaged display procedures. The following is the display of the frame built, showing node numbers:
